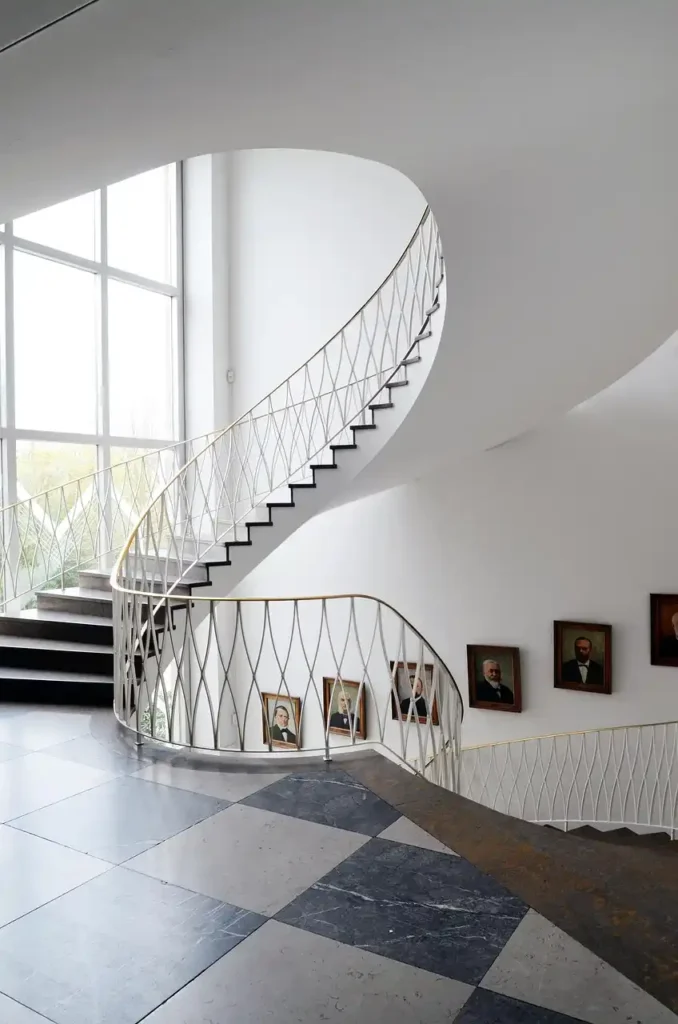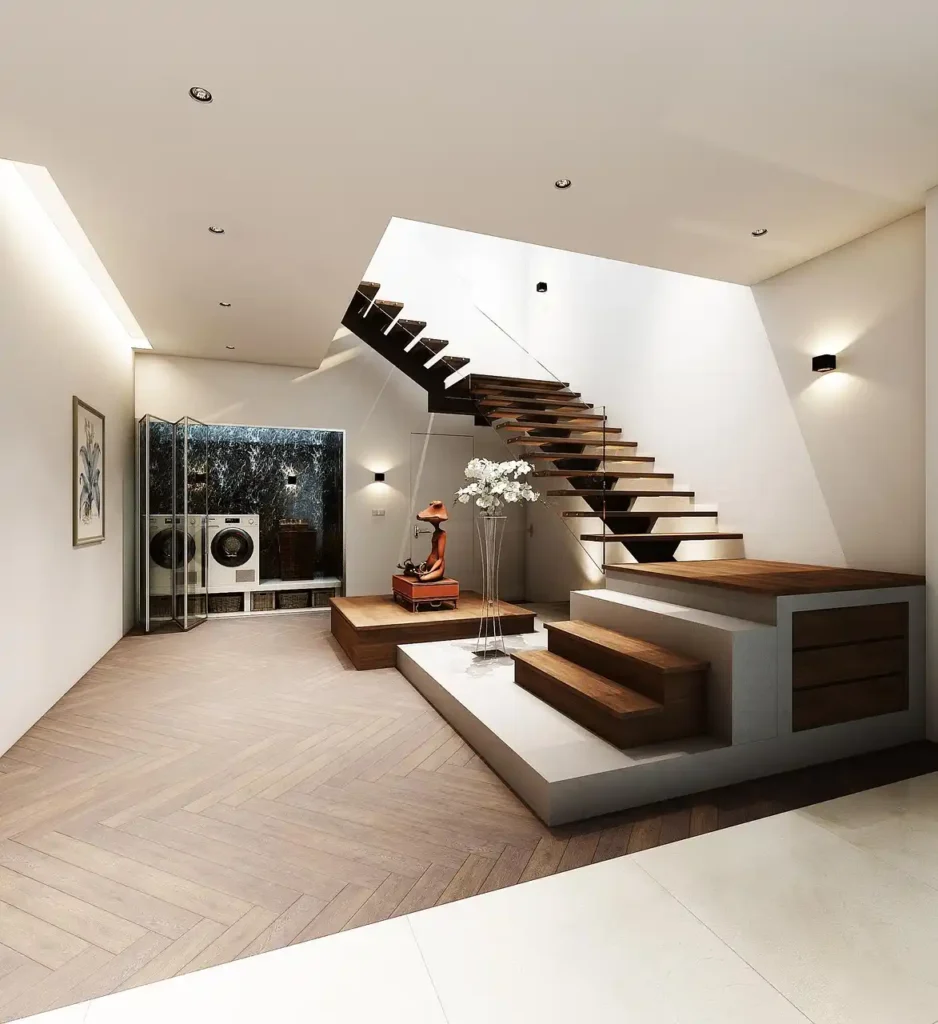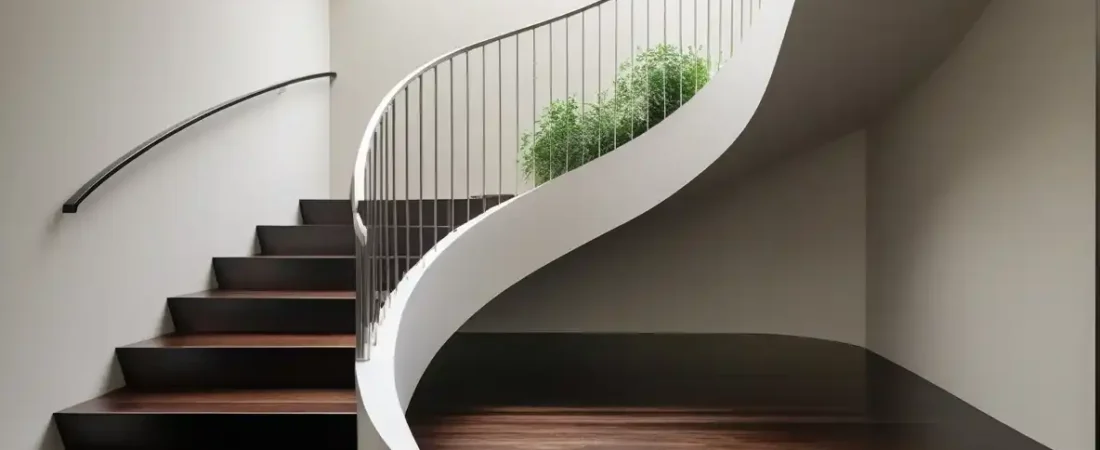In today’s world, where living space is often at a premium, maximizing every square foot of your home has become essential. One innovative solution to make the most of your space is the space-saving staircase. These staircases not only save valuable square footage but also add an element of design flair to your home. In this guide, we’ll explore the different types of space-saving staircases, their advantages, important design considerations, and much more.
What is a Space-Saving Staircase?
Space-saving staircases are designed specifically to reduce the footprint of traditional staircases, making them an ideal solution for smaller homes or apartments. Unlike standard staircases, which can take up considerable space, space-saving designs maximize vertical space and often incorporate creative engineering layouts.
Key Features of Space-Saving Staircases
- Compact Design: Space-saving staircases are generally narrower and steeper than traditional ones.
- Innovative Materials: Many designs use lightweight materials like metal or glass to create a stunning visual impact without adding bulk.
- Multifunctionality: Some space-saving staircases include built-in storage or seating, adding functionality beyond mobility.
Types of Space-Saving Staircases
1. Spiral Staircases

Overview
Spiral staircases are one of the most popular space-saving solutions. They utilize a circular design that spirals upwards, occupying a small footprint while offering an elegant aesthetic.
Pros and Cons
- Pros:
- Space-efficient and visually striking.
- Can be customized in various materials and finishes.
- Great for tight spaces or as a secondary staircase.
- Cons:
- Can be difficult to navigate, especially for larger individuals.
- Limited headroom compared to standard staircases.
2. Floating Staircases

Overview
Floating staircases create a dramatic visual appeal by appearing to “float” above the ground without visible support. This design minimizes the visual mass of the staircase.
Pros and Cons
- Pros:
- Offers a modern, airy feel that can visually enlarge a space.
- Can be crafted from a variety of materials, including wood, glass, and metal.
- Cons:
- May require additional structural support for safety.
- Installation can be complex and might not be DIY-friendly.
3. Ladders and Ladder Staircases
Overview
Ladders or ladder-style staircases are designed for steep inclines, ideal for attics or loft spaces. These can be removable or fixed and are designed for occasional use.
Pros and Cons
- Pros:
- Extremely compact and easy to store when not in use.
- Simple design can be appealing in modern or industrial homes.
- Cons:
- Less suitable for daily use due to steepness.
- Might not be compliant with building codes for residential use.
4. Winder Staircases

Overview
Winder staircases include a series of steps that change direction without the need for a landing. They can fit in corners or tight spaces.
Pros and Cons
- Pros:
- Efficient use of space, especially in small homes.
- Can be designed to match existing decor.
- Cons:
- Can be tricky to navigate.
- Not as suitable for larger families with mobility concerns.
5. Modular Staircases
Overview
Modular staircases come with a customizable design that can be assembled in various configurations based on your needs and the space available.
Pros and Cons
- Pros:
- Highly flexible and adaptable to different spaces.
- Often easy to install and adjust over time.
- Cons:
- Can be more expensive due to customization options.
- May require professional design input for optimal functionality.
Advantages of Space-Saving Staircases
1. Maximizing Floor Space
Due to their compact designs, space-saving staircases require significantly less room than traditional staircases. This feature allows homeowners to utilize the remaining space for other purposes, such as additional furniture or storage solutions.
2. Aesthetic Appeal
Space-saving staircases can serve as stunning focal points in your home. Whether through a modern floating staircase or a classic spiral design, these stairs can enhance the overall aesthetic of your living space.
3. Increased Property Value
The unique appeal of space-saving staircases can contribute to the aesthetic and functional value of your property, making it more attractive to potential buyers.
4. Enhanced Functionality
Many space-saving designs come with built-in storage options, such as drawers or shelving. This additional functionality can help solve storage challenges in smaller homes.
Design Considerations for Space-Saving Staircases
1. Local Building Codes
Before deciding on the type of space-saving staircase, it’s essential to check local building codes and regulations. Some areas have specific requirements for steepness and safety features that must be met, especially in residential settings.
2. Placement and Accessibility
Consider where the staircase will be placed. Assess accessibility and how frequently the stairs will be used. Some designs may be better suited for less frequent use, such as attic access.
3. Material Choices
The materials used in your staircase design play a significant role in both aesthetics and functionality. Options include:
- Wood: Offers warmth and classic appeal but may require more maintenance.
- Metal: Provides a modern look and is often very durable.
- Glass: Creates an open feel and blends seamlessly with various styles.
4. Safety Features
With space-saving staircases, safety must always be a priority. Consider installing:
- Handrails: Essential for providing support and stability.
- Non-Slip Tread: To reduce the risk of slipping, especially in high-traffic areas.
Choosing the Right Space-Saving Staircase for Your Home
1. Assess Your Space
Before settling on a design, thoroughly assess the available space and consider your specific needs. Create detailed measurements to ensure you select a staircase that fits correctly in your home.
2. Lifestyle Considerations
Think about how often different members of your household will use the staircase. If young children or elderly family members will frequently access the stairs, prioritize safety and ease of use over aesthetics.
3. Consult with Professionals
Engaging the services of a professional interior designer or architect can help you determine the best staircase type for your home. Their expertise can provide valuable insights and recommendations based on your specific requirements.
Installation Tips for Space-Saving Staircases
1. Prepare Your Space
Before installation begins, prepare the surrounding area. Clear out any furniture or obstacles to ensure a smooth workflow for installers.
2. Follow Manufacturer Instructions
Always adhere to the manufacturer’s guidelines for installation to ensure safety and proper functioning. Spaces may differ based on design, making precise installation critical.
3. Allow for Proper Integration
Ensure that the design of the staircase integrates seamlessly with the rest of the home. Consider color, materials, and style to maintain consistency throughout different spaces.
Maintenance of Space-Saving Staircases
1. Regular Inspections
Conduct routine inspections to ensure that your staircase remains safe and functioning. Check for signs of wear, loose parts, or damage.
2. Cleaning
Keep your staircase clean to maintain its aesthetic appeal. Depending on the materials, use appropriate cleaning methods to prevent scratches or damage.
3. Address Repairs Promptly
Should any issues arise (such as squeaky steps or loose railings), address them promptly to prevent further damage or potential safety hazards.
Real-Life Examples of Space-Saving Staircases
1. Modern Urban Apartments
In many city apartments, space is limited. For example, a contemporary loft may utilize a spiral staircase leading to an upper sleeping area, effectively utilizing vertical space.
2. Tiny Homes
Tiny homes often incorporate clever space-saving designs. A retractable ladder leading to a lofted sleeping area optimizes the small footprint while providing necessary sleeping quarters.
3. Converted Attics
Many homeowners choose to convert attics into usable living spaces. Installing a winder staircase can provide access to these cozy retreats without sacrificing too much floor area.
Future Trends in Space-Saving Staircase Design
1. Eco-Friendly Materials
With a growing emphasis on sustainability, expect to see more designs using upcycled or sustainable materials, such as reclaimed wood or recycled metal.
2. Customization and Personalization
As customization becomes more accessible, homeowners are likely to look for unique designs tailored to their specific needs and preferences.
3. Smart Technology Integration
Integrating smart technology can enhance the functionality of space-saving staircases. This could include smart lighting systems that illuminate the stairs automatically or sensors that indicate when the stairs are in use.
Conclusion
Incorporating a space-saving staircase into your home offers an innovative solution to optimize limited space while enhancing the overall design. From spiral staircases to floating designs, there are myriad choices depending on your style preferences and functional requirements.
As we continue to navigate smaller living spaces in modern architecture, embracing space-saving solutions will become increasingly crucial. Remember to assess your needs, consult with professionals, and consider the design factors discussed to find the perfect staircase for your home.
Ready to explore more design ideas and find the perfect staircase for your space? Visit Houzz for more inspiration and resources.

